More than almost any other city, except perhaps Paris with its Eiffel Tower, Sydney is visualised through an architectural icon, the Opera House. Whether manifested as hats, glasses or logos, the various clouds, sails or copulating turtles of Jørn Utzon’s masterpiece have provided limitless grist for designers of merchandise and advertising campaigns.
The Sydney Modern project, a major expansion and rejuvenation of the Art Gallery of New South Wales, has been billed as the most significant cultural project in the city since the Opera House opened in 1973. Yet the presence of this building, designed by Kazuyo Sejima and Ryue Nishizawa of the Japanese firm Sanaa, is almost the Opera House’s antithesis. Half-buried in the hillside; camouflaged on its sloping site with light and transparent surfaces; Sanaa’s characteristic limpidity and subtlety gives little purchase for the impatient eye to fix upon.
As the project opens to the public this week after an eight-year, A$344m (£191m) process, this elusive quality has been perhaps disappointing to some. For Michael Brand, the gallery director and prime mover of the project, the fact that Sydney already has its icon means there is no need for another. Rather, Brand says, “the pieces of this building are knit together by its central space, which can’t be immediately perceived from the outside but has to be directly experienced”.
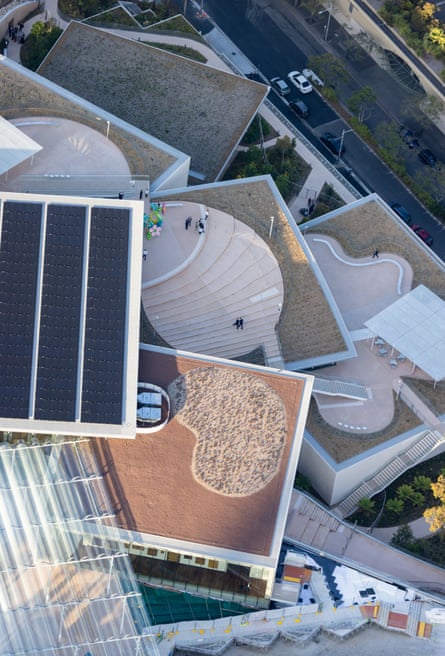
Nishizawa extends the thought: “There are two ways to create a landmark, which depends on the landscape. If you are in an open site, a landmark can appear with a positive form and clear outline, like a rock. But if you are in a forest with all its trees, this doesn’t work. You have to create a clearing and allow the sunlight in. But the light in the forest doesn’t have a clear outline. This is a very different way to create an icon.”
The light was shining when I visited the Sydney Modern. After passing the monumental stone facade of the original gallery building, emblazoned with the names of immortals of European art, the new building is announced with a glistening lightweight canopy in corrugated glass. Under the early summer sun, this space provided little protection from the heat and glare. However a little later, under the sudden onslaught of a Sydney cloudburst, the roof became a giant transparent umbrella, its undulations channelling great cataracts of rainwater into artfully positioned funnels set into the surrounding landscape.
A low-ceilinged entry vestibule from the welcoming canopy gives out on to a generous arrival hall, glazed all around and covered by a subtly sloping, gridded ceiling supported here and there by slender white poles. Only here, from this high interior plateau, does the building begin to reveal itself: a cascade of floors stepping down and away; the white-boned crystalline lift cage; the resinous pink bubble of the gallery shop; the slender curving roofline that floats through the glazed boundary to the outside; the imposing limestone-clad boxes of the exhibition halls; and the views outwards to trees, harbour, and city beyond.
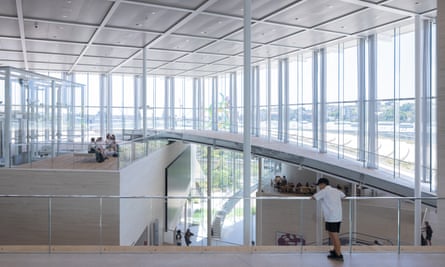
Although the building appears brazenly transparent for an institution charged with the collection and display of art, the principal exhibition spaces are three enclosed “gallery pavilions” – large rectangular stone-clad boxes, with carefully positioned openings for access, display and views. Each of these volumes is set at different levels and orientations, in response to the varying topography and views. Between them are loose interstitial spaces that form the building’s connective tissue and principal circulation zone. As explained by Luke Johnson from the Australian design studio Architectus, which partnered with Sanaa to realise their vision, this “scattered cards” strategy “allowed for quite radical changes in the spatial scheme during the design process, while remaining utterly consistent with the original intent”.
Sitting invisibly beneath this ensemble like a buried treasure is “the Tank”, a former second world war oil storage facility built to supply the adjacent Garden Island naval base. This vast space, with its dark forest of columns, is accessed by a wide, slow spiral staircase, a reveal sequence with a visceral punch. With a faint oily aroma literally redolent of its former life, the Tank provides a raw and recalcitrant space for the ambitious artistic imagination to rub against. As epitomised by the Turbine Hall at London’s Tate Modern, such spaces in contemporary art museums have become an indispensable counterpoint to the usual white cubes preferred by galleries and art museums.
Nishizawa contrasts Sydney Modern with the 21st-Century Museum of Contemporary Art in Kanazawa, Japan: a luminous and perfectly circular building that established Sanaa’s art museum credentials 18 years ago. “At Kanazawa, the idea was to have one space. But here, we tried to create many different places, inside and out.” In terms of Isiah Berlin’s famous popularisation of Greek poet Archilochus’s ancient aphorism of the fox (who knows many things) and the hedgehog (who knows one big thing), Sydney Modern is evidently a fox.
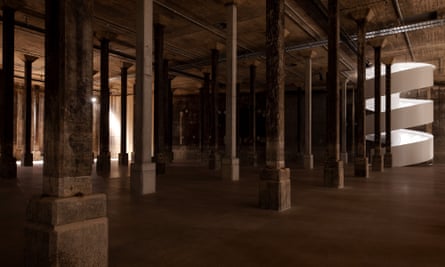
“Silence is golden” as the saying goes, and Sanaa’s buildings are usually paragons of understatement and reserve. However, here there are moments when the architecture gets positively chatty, showing off its tectonic moves. Here an exterior floor finish slides effortlessly past a glazed wall through to the interior; there the layers of finish, services, and structure in the roof are peeled back just so; underfoot the floor slopes in subtle communion with the outside landscape. Materials are also richer, warmer, and more tactile than expected given Sanaa’s usual ethereal insubstantiality. Beige-coloured concrete, rammed earth formed with local sands, galvanised steel bearing the happy imperfections of its coating process. Finely set courses of light-coloured Portuguese limestone are a prominent exception to the emphasis on the local materials. Here, aesthetics pulled its trump card. In Nishizawa’s words: “We were working with beige. But it had to be beautiful beige, not ugly beige!”
As Brand suggests, it is a space rather than a form that brings all this multiplicity of elements and materials together – a dynamic multilevel space of intersecting movement pathways, escalators and elevators; a massive curved retaining wall in rammed earth; tiered floors, white columns, gridded steel roofs, and big art including an enormous video screen. This is the beating heart of the building and a splendid new public room for culture in Sydney, but one that evokes the animated energy of a Japanese train station interchange rather than the city’s other great civic room – the elemental grandeur of Utzon’s urban stage on the Opera House forecourt – the hedgehog on the harbour.
A similar kind of space exists at the heart of another extension by a Japanese architect to a venerable old museum in a western metropolis: Yoshio Taniguchi’s 2005 expansion of the Museum of Modern Art in New York, a four-storey space gathering art, movement and views in all directions. But where Taniguchi’s space is cool, crisp, contained and rectilinear, Sydney Modern’s equivalent is loose and rangy, warm-hued and soft. Where MoMA puts the austere stillness of Barnett Newman’s sculpture Broken Obelisk at the centre of its atrium, Sydney Modern offers video, in the form of a a newly commissioned work by New Zealand artist Lisa Reihana.
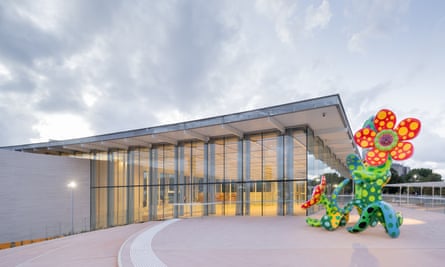
This comparison may cast light on what the “modern” of Sydney Modern might entail. Sydney already has its Museum of Contemporary Art. And although the Art Gallery of New South Wales commissions and collects contemporary art, as the largest public art museum in the state, its remit is far more encompassing. The modern manifested in this building is not a state but a process – to change and adjust to a wider cultural condition. This is where the encounter between Sanaa’s fluid spatial sensibility and its surrounding context – including the bone and root of the natural landscape, the infrastructural readymade of the oil tank, and the deep time of indigenous occupation – is at its most compelling.
Sydney Modern is loose-limbed, relaxed, approachable. Elegant, clad in fine light-coloured fabrics, but never over-dressed; she pads barefoot with easy grace over both infrastructural concrete and weathered sandstone down to the harbour’s edge. Yayoi Kusama’s vibrant sculpture Flowers that Bloom in the Cosmos is the frangipani casually placed in her hair. In these qualities, the new building channels the Sydney spirit at its most appealing: the city’s natural, open embrace, whatever the season or circumstance. Never mind that the harbourside is a marvellous mashup of rocky outcrops, traffic infrastructure, luxury housing and the warships. Life is beautiful. Why not add art too?
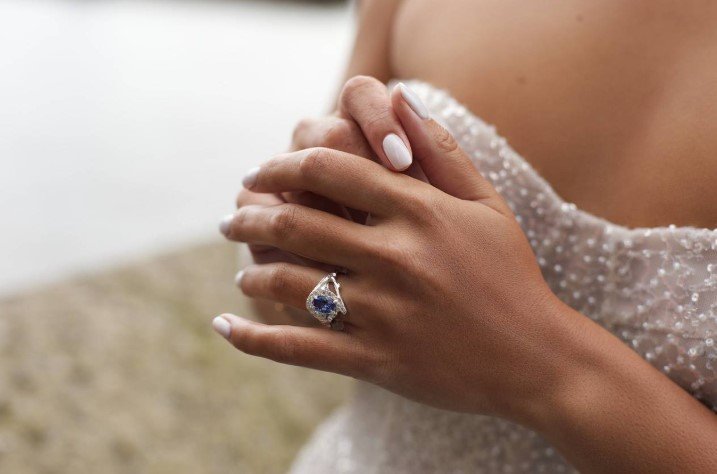


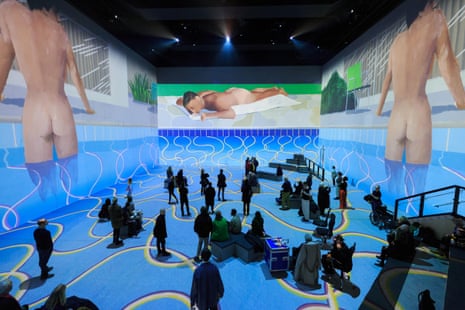
More Stories
Samsung Opera House in Bengaluru gets Starbucks café
Italy’s opera houses hope to save Verdi’s historic home – by singing together
Around Burlington: Opera house brought big names to town | The Hawk Eye – Burlington, Iowa